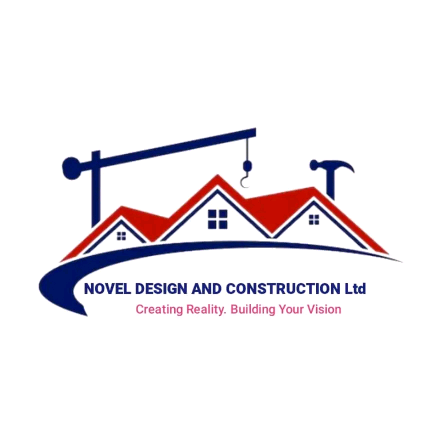

Our training program provides hands-on experience with leading architectural software, including Archicad, AutoCAD, SketchUp, and Revit. Gain essential skills in 3D modeling, drafting, and BIM, and learn to create detailed designs, manage projects, and enhance your architectural practice.

NDC Instructor
Construction Softwares
Our comprehensive Architectural Software Training Program offers in-depth knowledge and practical skills in four leading software applications essential for architecture:
What You Will Learn:
- Advanced modeling and design techniques
- Effective project management and documentation
- Best practices for collaboration and visualization
- Practical applications of each software in real-world scenarios
What to Expect:**
- Hands-on practice with each software
- Real-world project examples and case studies
- Personalized feedback and guidance
- Skills to excel in architectural design and project management
By the end of the course, you'll be equipped to use these tools effectively and confidently in your architectural practice.
- Aspiring Architects: Those seeking to build a solid foundation in architectural software and design principles.
- Current Architecture Students: Students looking to enhance their skills and gain practical experience with industry-standard tools.
- Design Professionals: Architects, interior designers, and planners who want to stay updated with the latest software and improve their technical skills.
- Construction Managers: Professionals involved in building projects who wish to gain a deeper understanding of design software and BIM.
- Career Changers: Individuals interested in transitioning to the architecture and design fields who need to acquire relevant software skills.
- Anyone Passionate About Architecture: Individuals with a strong interest in architectural design and technology who want to expand their knowledge and capabilities.
This program is designed for anyone eager to advance their skills and knowledge in architectural software, regardless of their current career stage or background.

At Novel Design and Construction Ltd, we leverage the power of ArchiCAD to bring your architectural visions to life with precision and efficiency.
Address: Kigali, Rwanda NYARUGENGE ,
KN 01 ST VISION TECHNOLOGY
Telephone: +250 782214360